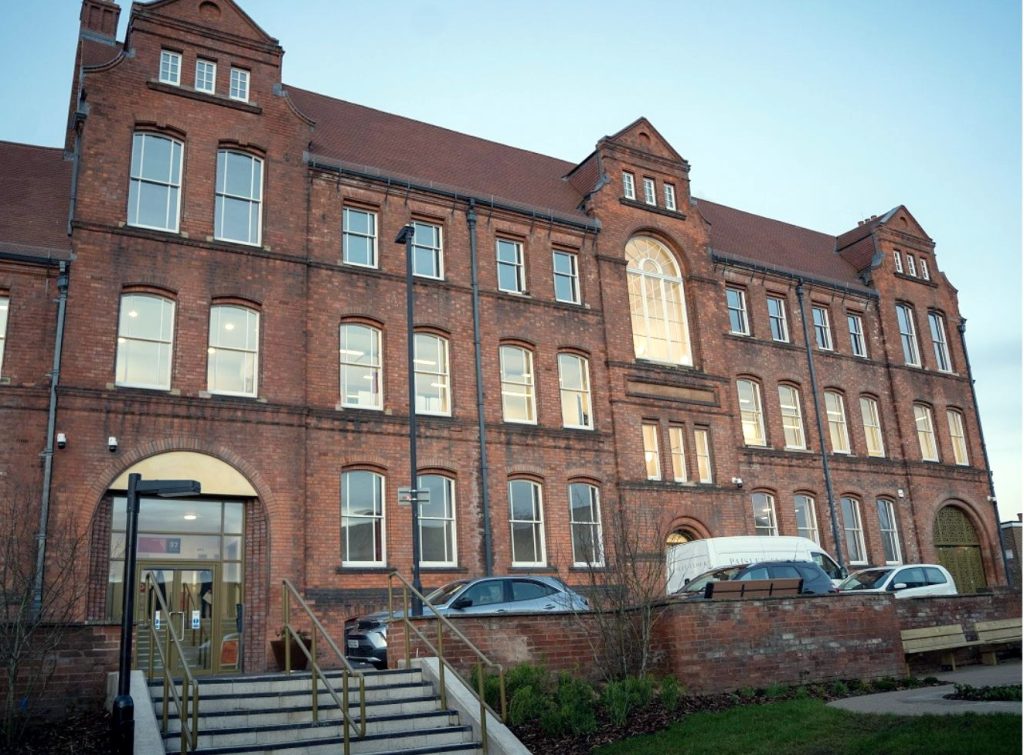VISITORS can get the chance to see The Old Court – from the inside out – following its transformation earlier this year, writes Jeanna Karcz.
The open day, from 2.30pm to 5.30pm on June 26, is being held by Wyre Forest District Council’s facilities team who will be on hand to provide walk-around tours of the building at half-hourly intervals.
Coun Dan Morehead, Wyre Forest District Council’s Cabinet Member for Economic Regeneration, Planning and the Green Agenda, said: “We know there are people who’ve been interested in the transformation of the building which was the former Magistrates Court.
“We’re inviting these people to come and see what has been achieved and how the building is starting its new life.
“It now provides 1,800sq m of high-quality office and event space available to rent alongside county-wide innovation projects newly installed and already flourishing in the space.”
The history of the building
The Old Court is a Grade II listed building designed in the Queen Anne Revival style by the architect JG Bland of Birmingham.
It was built between 1878 and 1879 for RJ Willis, a company known for making Brussels carpets.
In 1883, the premises was sold to Woodward, Grosvenor and Company and used as its main offices and showroom.
The adjacent weaving sheds appear to have been extended at this time – according to Historic England.
In 1971 the building and weaving sheds were sold to the borough council and part of the main building was converted to become the Magistrates’ Court with the remaining premises used as office accommodation for various council departments.
The weaving sheds at the back became a covered market until the mid-1990s.
The Magistrates Court moved to new premises in mid-2000s.
A small public landscape area opposite the southwest frontage of the main building – Coronation Gardens – was created in 1952.
How it looks now
The building boasts three floors accessed by a lift which offer individual workspaces, shared kitchen, event spaces, meeting rooms, shower and toilets.
The former court chamber itself is now a large light, bright conference and meeting room with seating capacity for 120 people.
Thanks to the restoration project, the outside public space has also been enhanced, providing a pedestrian route through town and offering a small children’s play area.
The transformation of The Old Court has been possible, thanks to funding through the Future High Streets Fund (FHSF) – the former government’s funding scheme to transform struggling high streets.
People need to book their free places via Eventbrite to avoid disappointment as they are limited.
CLICK HERE for more information and to book.
Anyone interested in letting a space in The Old Court should email Roy Wilkes at [email protected] or Jorge Bray at [email protected] – both from letting agent GJS Dillon.












